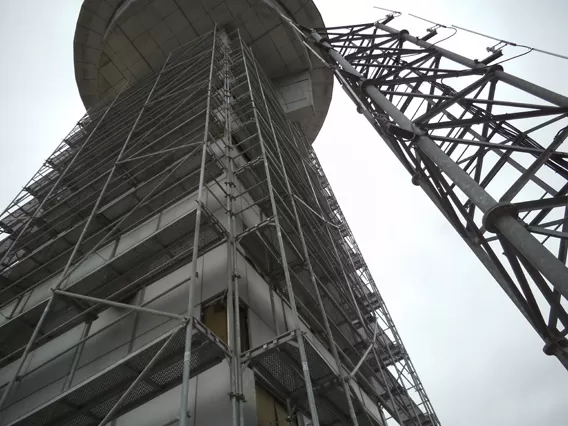SAFE FACADE SCAFFOLDING
Certified scaffoldings compliant with TS EN 12810 standard have been made compulsory for the productions to be made on the exteriors of the buildings.
1) Installation and Usage Instructions:
In order to ensure work and worker safety, the safe scaffold must be installed and dismantled by trained personnel under supervision. Once the safe scaffold is installed, the safe scaffold should not be intervened, modified or replaced, horizontal / vertical pipes, metal platforms should not be moved or removed. Any modifications to be made should be made and approved by authorized people.
2) Technical Explanations and Safe Scaffolding Installation:
a- Adjustment Shaft:
The safe scaffold must be installed on a smooth surface. Otherwise, height adjustable shafts should be provided to eliminate surface differences and ensure safe scaffolding to come to the scale and secure scaffolding should be brought to the scale through them. Adjustment shafts must comply with TS EN 73-1 standard. Adjustment shafts should be placed on timbers that are wide enough to be stepped on and load distribution should be provided on loose floors. Galvanic coating is required by the standard.
b- Scaffold Panels:
Safe scaffolding feet are made of iron profile with a diameter of 3.00 mm and a diameter of 48 mm, and must have pins to allow mounting of the side rails every 50 cm (knee and navel alignments). For fixing the metal platforms, the top panorama locks the metal platforms below. Safety scaffold boards must be hot dip galvanized in accordance with TS EN 12810 standard.
c- Metal Platforms:
Metal platforms can be made of at least 2 mm sheet or thinner sheets (min: 1.5 mm) with the same strength, reinforced by special shape. A metal platform is 30 cm wide, 60 mm thick and 250 cm long. In addition, there are hooks reinforced on both ends of the metal platform to pass to the vertical feet. Load classification 3 metal platforms min. It can carry 200 kg uniformly distributed load, load class 4 metal platforms are min. It shall have the strength to bear 300 kg uniformly distributed load. 2 metal platforms will be used in each module safe pier. Metal platforms will be maintained on every floor and will surround the building. Hot dipped galvanized coating must be applied to the platforms.
d- Horizontal railings:
Workers' safety will be provided by using double rows (at knee and navel level) every 50 cm. End parts should also be covered with side railings. Horizontal railings should be hot dipped galvanized to rust.
e- Shinguard - Heel Board:
It must be 15 cm high, adjacent to the working surface, hot-dip galvanized. It is compulsory to be on the floors where the study is carried out.
f- Stair System:
The ladder system is used to provide descent between floors. It is covered with a tray and can be opened as needed. The stairs will not be fixed, which will enable them to be hung up when needed and to work under it. Hot dip galvanized coating must be done.
g- Anchor - Connection:
The connection is used to secure the safe pier to the facade. Connections must be made with fastening dowels mounted on the facade and the elements connected to these dowels. It should be connected with these elements in the number specified in the static project used for security reasons.






